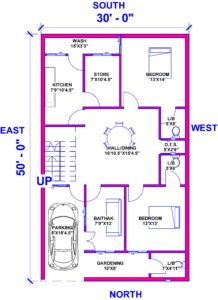30’x50′ House Plan- 30’x50′ घर का नक्शा –

इस नक़्शे में –
- 1- पार्किंग (8’x18’4.5″)
- 1- बैठक (7’9″x13′)
- 1- हॉल / भोजन कक्ष (16’10.5″X15’4.5″)
- 1- किचन (7’9″X10’4.5″)
- 1- स्टोर (7’X10’4.5″)
- 2- अटेचेड बैडरूम (13’X14′), (13’X12′)

इस नक्शा में सबसे पहले पार्किंग है पार्किंग से लगा हुआ गार्डनिंग के लिए जगह है और उसी तरफ टॉयलेट है, फिर पार्किंग से ही लगा हुआ बैठक रूम में जाने के लिए दरवाजा है और हॉल में भी जाने के लिए सीधा में दरवाजा हैl हॉल में जाने के बाद दोनों बैडरूम का दरवाजा और रसोई का दरवाजा है, पीछे तरफ हवा आने के लिए और वाश एरिया के लिए जगह खुला छोड़ा गया हैl
वास्तुशास्त्र और उत्तरमुखी घर-
मुख्य द्वार का स्थान सही होने पर सभी दिशाएँ अच्छी होती हैं। लेकिन, वास्तु शास्त्र के अनुसार, उत्तर मुखी घर बहुत शुभ माने जाते हैं और आपको जीवन में वित्तीय उन्नति मिलेगी क्योंकि मुख्य द्वार कुबेर (धन के देवता) की दिशा की ओर होता है।

In this Plan –
1- Parking (8’x18’4.5″)
1- Living Room (7’9″x13′)
1- Hall/Dining Room (16’10.5″X15’4.5″)
1- Kitchen (7’9″X10’4.5″)
1- Store (7’X10’4.5″)
2- Attached Bedroom (13’X14′), (13’X12′)
This plan is north facing, front width is 30′ and depth is 50′. In this map, first of all there is parking, adjacent to the parking there is a place for gardening and on the same side there is a toilet, then adjacent to the parking there is a door to go to the living room. And there is a door straight ahead to go into the hall. After going into the hall, there is a door to both the bedroom and the kitchen, space is left open at the back for ventilation and wash area.
Vastushastra and north facing house-
All directions are good if the location of the main door is correct. But, as per Vastu Shastra, North facing houses are considered very auspicious and you will get financial progress in life as the main door faces the direction of Kuber (God of wealth).