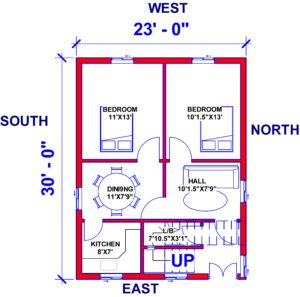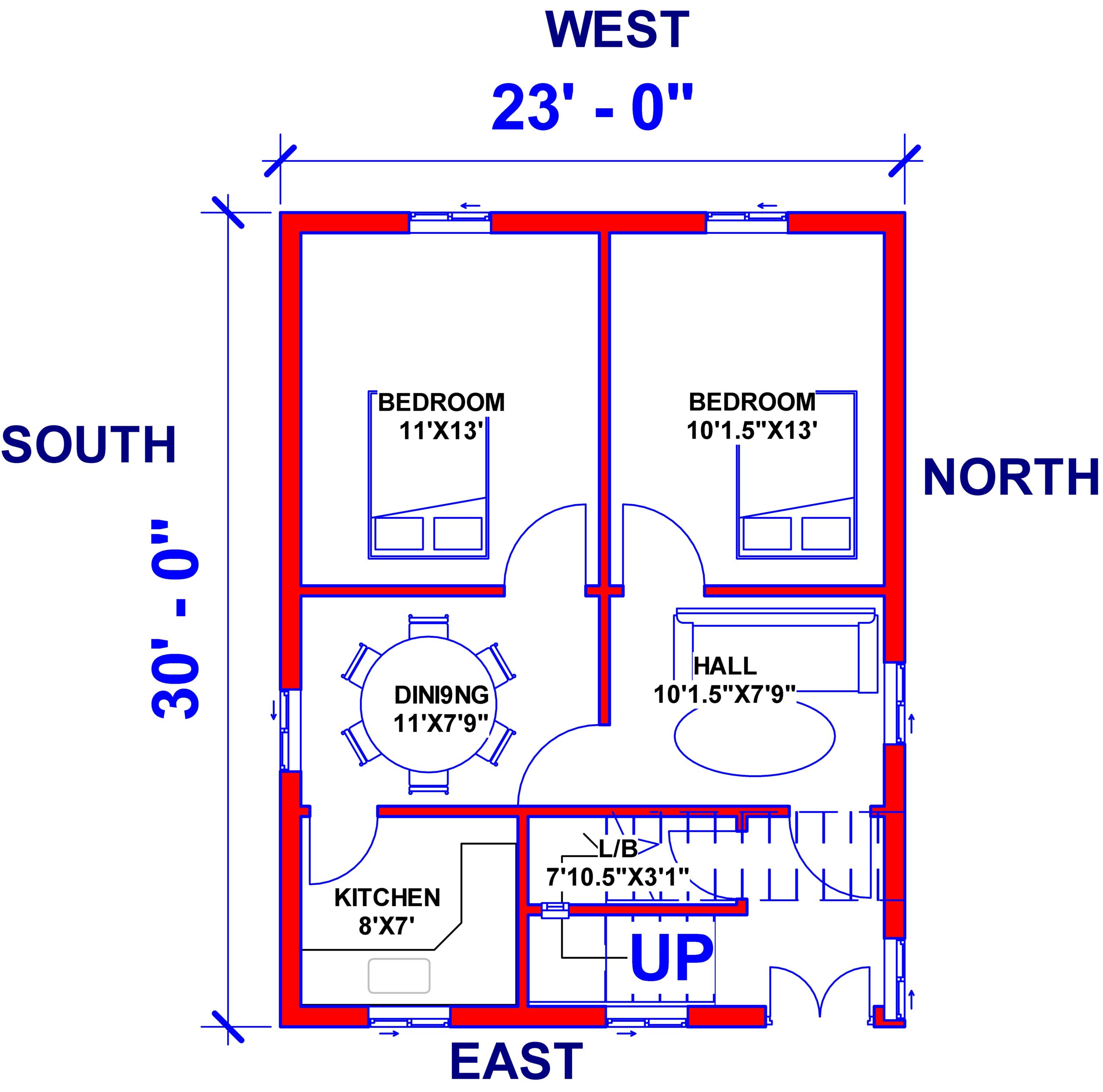23’x30′ house plan 23’x30′ घर का नक्शा –

23’x30′ घर के इस नक्शा में –
- 1- हॉल (10’1.5″x7’9″)
- 1 भोजन कक्ष (11’x7’9″)
- 2- बैडरूम (11’x13′), (10’1.5″x13′)
- 1- रसोई (8’x7′)
23’x30′ घर के इस नक़्शे में चौड़ाई 23′ और गहराई 30′ हैl पूर्व मुखी इस घर में सामने पैसेज और सीडी है , पैसेज से होते हुए हॉल में अंदर जाता है हॉल से एक बैडरूम और भोजन कक्ष में प्रवेश करते है, भोजन कक्ष से रसोई और बैडरूम की तरफ जाने के लिए रास्ता हैl
क्या पूर्व मुखी घर वास्तु के लिए अच्छा है?
वास्तु सिद्धांतों के अनुसार, पूर्व दिशा की ओर मुख वाला घर अनुकूल माना जाता है और ऐसा माना जाता है कि यह अपने निवासियों के लिए खुशी, अच्छे बच्चे और विभिन्न प्रकार की सफलता लाता है।

In this house plan of 23’x30′ –
1- Hall (10’1.5″x7’9″)
1 Dining Room (11’x7’9″)
2- Bedroom (11’x13′), (10’1.5″x13′)
1- Kitchen (8’x7′)
In this layout of a 23’x30′ house, width is 23′ and depth is 30′. This house faces east. There is a passage and CD in the front, one goes inside the hall through the passage, from the hall one enters a bedroom and a dining room, dining There is a path leading from the room to the kitchen and bedroom.
Is east facing house good for Vaastu?
As per Vaastu principles, a house facing east is considered auspicious and is believed to bring happiness, good children and various types of success to its residents.

