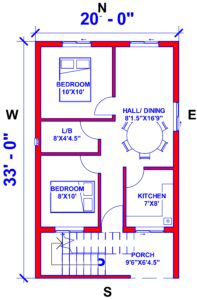20’X33′ House Plan घर का नक्शा –

घर के इस नक़्शे में –
- 1- पोर्च (9’6″x6’4.5″)
- 1- हॉल/ भोजन कक्ष (8’1.5″x16’9″)
- 2- बैडरूम (8’x10′), (10’x10′)
- 1- रसोई (7’x8′)
- 1- कॉमन टॉयलेट (8’x4’4.5″)
घर का यह नक्शा दक्षिण मुखी हैl जिसकी सामने की चौड़ाई 20′ और गहराई 33′ हैl सामने में पोर्च है, पोर्च के बाद 3”6″ की गली से होते हुए सीधे हॉल में प्रवेश करते हैl हॉल से ही दोनों बैडरूम की दरवाजा है और रसोई का और टॉयलेट का सभी का दरवाजा हॉल से ही हैl
क्या दक्षिण मुखी घर अच्छा होता है?
दक्षिणी एक्सपोज़र वाले घरों को दिन के उत्कृष्ट घंटों के दौरान धूप से लाभ होता है और अंदरूनी हिस्सों को व्यवस्थित रूप से गर्म करने में मदद मिल सकती है। यह ठंडे क्षेत्रों में विशेष रूप से फायदेमंद हो सकता है क्योंकि इससे कृत्रिम हीटिंग सिस्टम की आवश्यकता कम हो जाती है, जिससे ऊर्जा दक्षता में सुधार होता है।
दक्षिण मुखी घर की ये योजनाएँ महत्वपूर्ण पहलुओं पर विचार करती हैं जैसे कि प्रवेश द्वार, खिड़कियां और मुख्य कमरों की नियुक्ति, सभी वास्तु शास्त्र के अनुरूप हैं। सही दक्षिणमुखी घर की वास्तु योजना के साथ, आप एक ऐसा घर बना सकते हैं जो सुंदर दिखता है और आपके और आपके परिवार के लिए खुशहाली और सफलता को बढ़ावा देता है।
1. क्या दक्षिण-पश्चिम की ओर मुख वाले घर में पर्याप्त रोशनी आती है?
उत्तर: दक्षिण-पश्चिम मुखी घर की योजना में पूरे दिन पर्याप्त धूप मिल सकती है। चूँकि सूर्य पूर्व से उगता है और पश्चिम में अस्त होता है, इसलिए दक्षिणमुखी घर में दोपहर के समय अधिकतम सूर्य की रोशनी होती है।

In this Plan of the house –
1- Porch (9’6″x6’4.5″)
1- Hall/Dining Room (8’1.5″x16’9″)
2- Bedroom (8’x10′), (10’x10′)
1- Kitchen (7’x8′)
1- Common Toilet (8’x4’4.5″)
This Plan of the house is south facing. Its front width is 20′ and depth is 33′. There is a porch in the front, after the porch one enters the hall directly through a 3”6″ lane. There are doors to both the bedrooms from the hall itself. And all the doors of kitchen and toilet are from the hall.
Is a south facing house good?
Homes with southern exposure benefit from sunlight during excellent hours of the day and can help systematically heat interiors. This can be particularly beneficial in cold regions as it reduces the need for artificial heating systems, thereby improving energy efficiency.
These south facing house plans consider important aspects such as the placement of entrances, windows and main rooms, all in line with Vastu Shastra. With the right south facing home Vaastu plan, you can create a home that looks beautiful and promotes prosperity and success for you and your family.
1. Does a south-west facing house get enough light?
Answer: A south-west facing house plan can get adequate sunlight throughout the day. Since the sun rises in the east and sets in the west, a south-facing house receives maximum sunlight during the afternoon.

