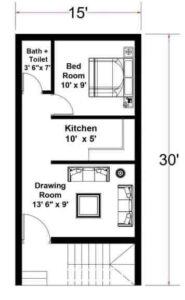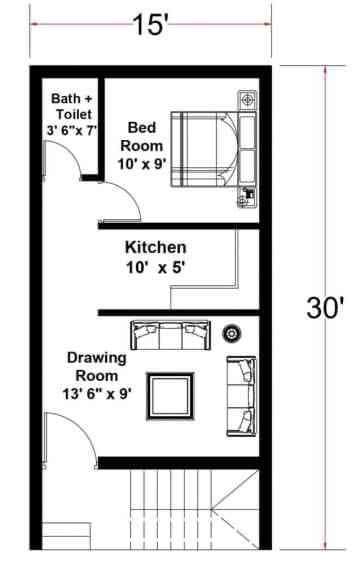15’x30′ House Plan- 15’x30′ घर का नक्शा –

15’x30′ House Planइस घर के नक़्शे में –
- 1- बैठक (13’6″x9′)
- 1- रसोई (10’x5′)
- 1- बैडरूम (10’x9′)
- 1- टॉयलेट- बाथरूम (3’6″x7′)
यह घर का नक्शा 15’x30′ में बना हुआ है, जिसमे सामने की चौड़ाई 15′ और गहराई 30′ की हैl सामने पार्किंग और सीडी के लिए 6′ का जगह छोड़ा हुआ हैl फिर पार्किंग के बाद हॉल में प्रवेश करते है हॉल के बाद किचन बना हुआ हैl और किचन के बाद फिर बैडरूम बनाया गया है और बाजु में ही टॉयलेट- बाथरूम बनाया गया है इस तरिके से यह घर का नक्शा बनाया गया हैl

In the Plan of this house –
1- Living Room (13’6″x9′)
1- Kitchen (10’x5′)
1- Bedroom (10’x9′)
1- Toilet- Bathroom (3’6″x7′)
This house plan is made in 15’x30′, in which the front width is 15′ and depth is 30′.space is left in front for parking and CD. Then after parking, enter the hall. After the hall The kitchen has been built and after the kitchen, a bedroom has been built and toilet and bathroom have been built next to it. This is how the plan of the house has been made.

