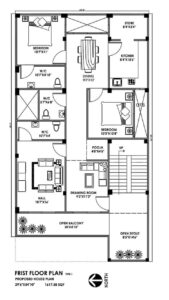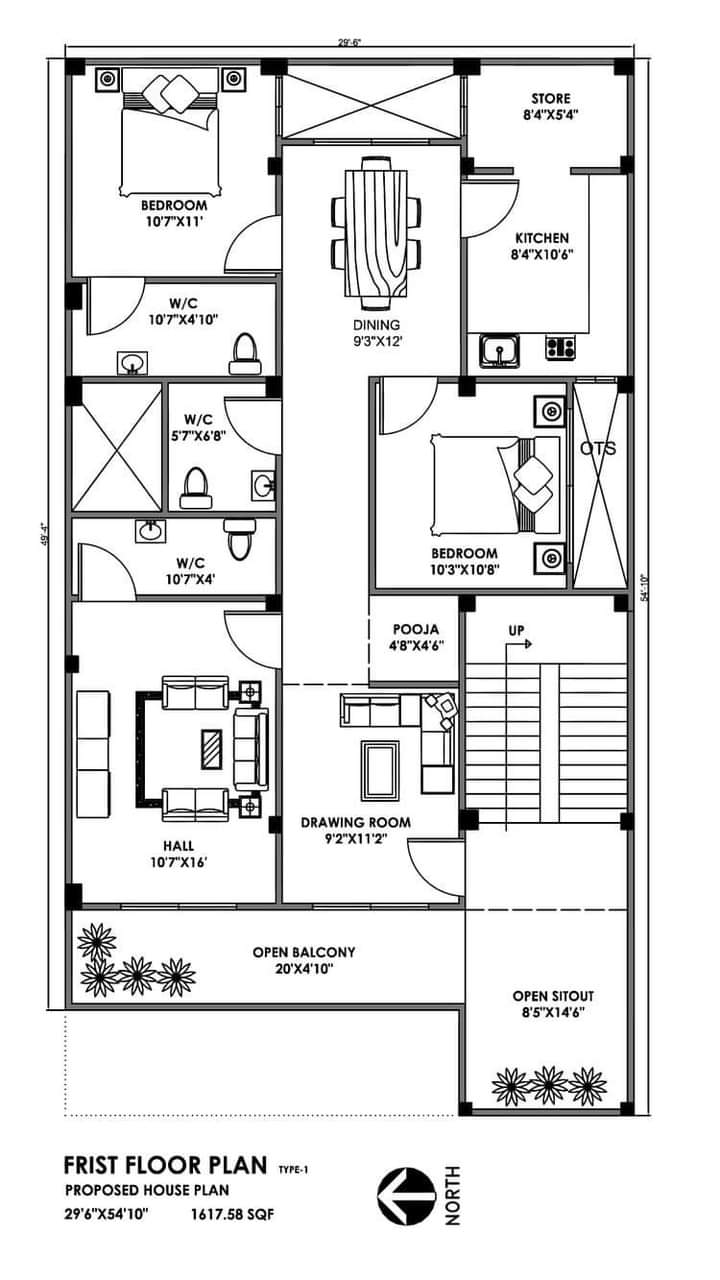
29’6″x54’10” घर के इस प्लान में –
- 1- बैठक रूम (9’2″x11’2″)
- 1- पूजा (4’8″x4’6″)
- 1- रसोई (8’4″x10’6″)
- 1- स्टोर (8’4″x5’4″)
- 1- हॉल (10’7″x16′)
- 1- भोजन कक्षा (9’3″x12′)
- 2- बैडरूम अटैच्ड (10’7″x11′)
- 1- बैडरूम (10’3″x10’8″)
यह नक्शा पश्चिम मुखी हैl जिसकी सामने की चौड़ाई 29’6″ और गहराई 54’10” हैl जिसमे सामने पार्किंग और गार्डनिंग के लिए खुला जगह हैl इस घर में सबसे पहले बैठक रूम है इसके बाद हॉल हैl हॉल के दरवाजा के सामने एक छोटा सा पूजा रूम हैl फिर अंदर की तरफ जाने से दोनों बैडरूम की दरवाजा है और भोजन कक्ष भी है, जंहा से रसोई के लिए प्रवेश द्वार हैl
क्या पश्चिम दिशा का मुख वास्तु के लिए अच्छा है?
वास्तु में, घर की दिशा उसकी समग्र ऊर्जा और उसमें रहने वालों पर प्रभाव को निर्धारित करने में महत्वपूर्ण भूमिका निभाती है। जबकि प्रत्येक दृष्टिकोण का महत्व है, वास्तु शास्त्र के अनुसार, पश्चिम मुखी घर को अक्सर एक उत्कृष्ट विकल्प माना जाता है

In this 29’6″x54’10” house plan –
1- Living Room (9’2″x11’2″)
1- Pooja (4’8″x4’6″)
1- Kitchen (8’4″x10’6″)
1- Store (8’4″x5’4″)
1- Hall (10’7″x16′)
1- Dining Class (9’3″x12′)
2- Bedroom Attached (10’7″x11′)
1- Bedroom (10’3″x10’8″)
This Plan is west facing. Its front width is 29’6″ and depth is 54’10”. In which there is open space in front for parking and gardening. The first thing in this house is the living room, followed by the hall. There is a small space in front of the door of the hall. There is a puja room. Then going inside, there are doors to both the bedrooms and also the dining room, from where there is an entrance to the kitchen.
Is west direction good for Vaastu?
In Vastu, the direction of a house plays an important role in determining its overall energy and effect on its occupants. While each approach has its importance, according to Vastu Shastra, a west facing home is often considered an excellent choice.

