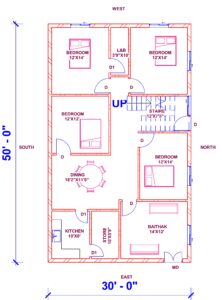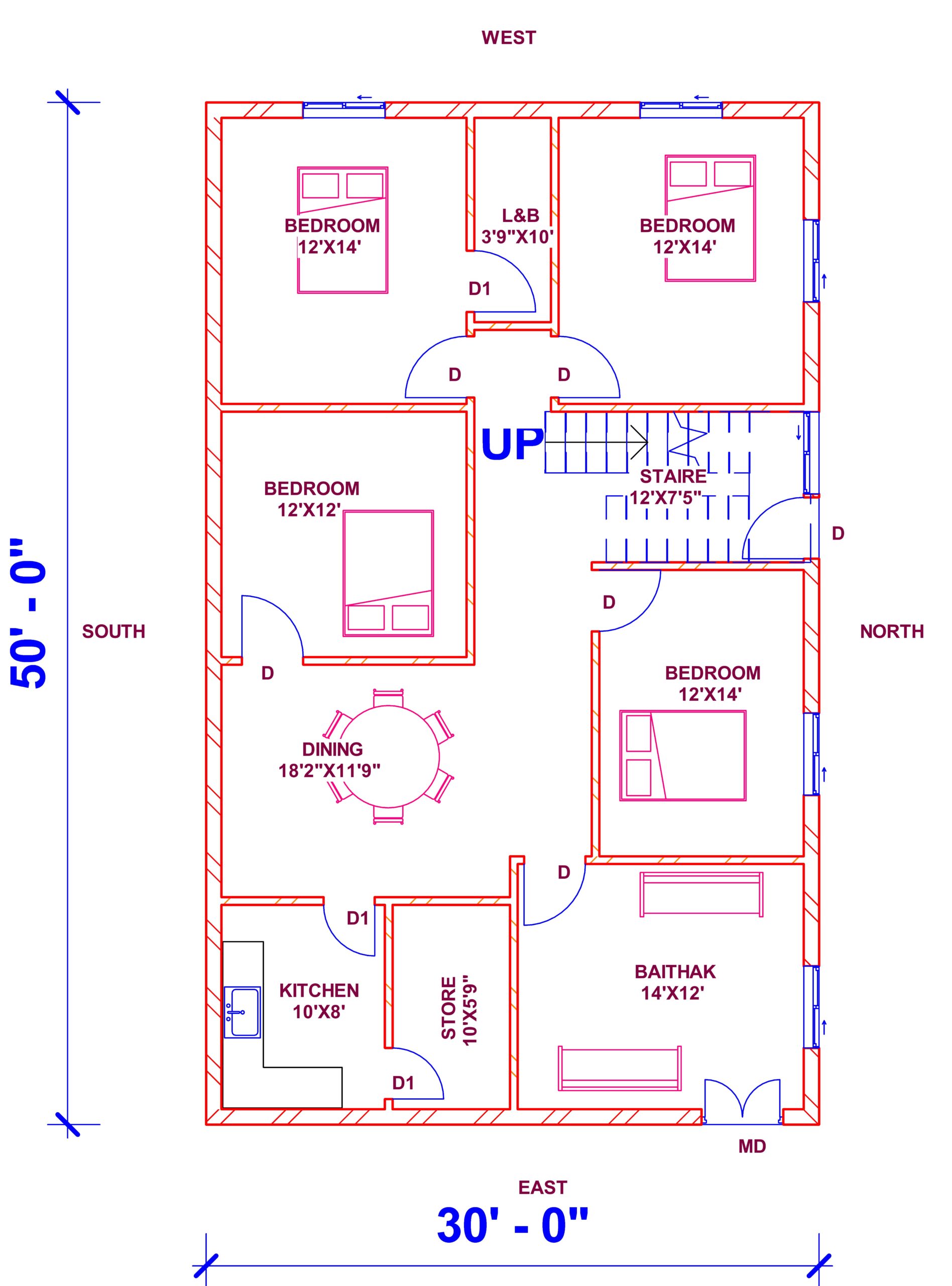वास्तु के अनुसार पूर्व मुखी घर-
अनुसार पूर्व मुखी घर मेंवास्तु के

- 1- ड्राइंगरूम(14’x12’)
- 1-हॉल (18’2″X11’9″)
- 4- शयनकक्ष
- 1-रसोई (9’X11′)
सामने बैठक रूम है,
बैठक रूम के बाद अंदर की ओर हमारा डाइनिंग हॉल है
हॉल से किचन और दो बेडरूम लगा हुआ है,
पूर्व मुखी घर है सामने 30’और गहरायी 50′ है,पीछे की और 2 बेडरूम और सीढ़ी है

- 1- Drawing Room(14’x12′)
1-Hall (18’2″X11’9″)
4- Bedroom - 1-Kitchen (9’X11′)
There is a meeting room in front,
After the living room, inside is our dining hall.
Kitchen and two bedrooms are attached to the hall,
The house is facing east, front is 30′ and depth is 50′, there are 2 more bedrooms and staircase at the back.

