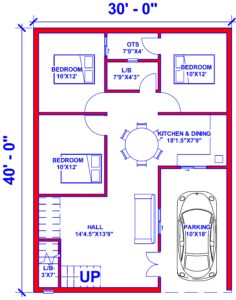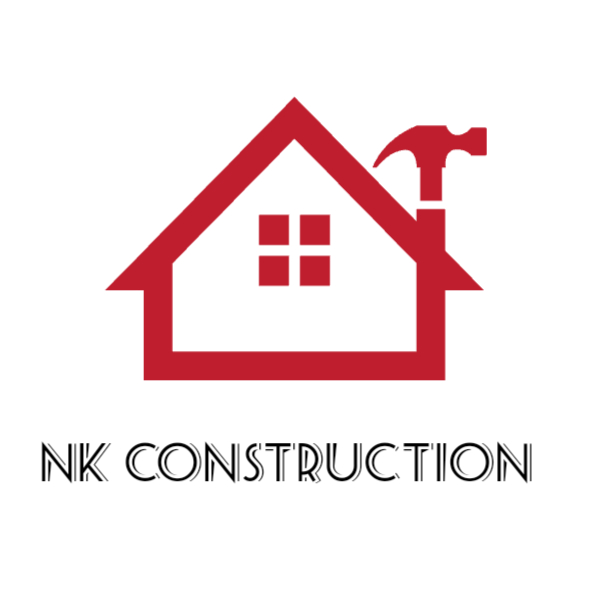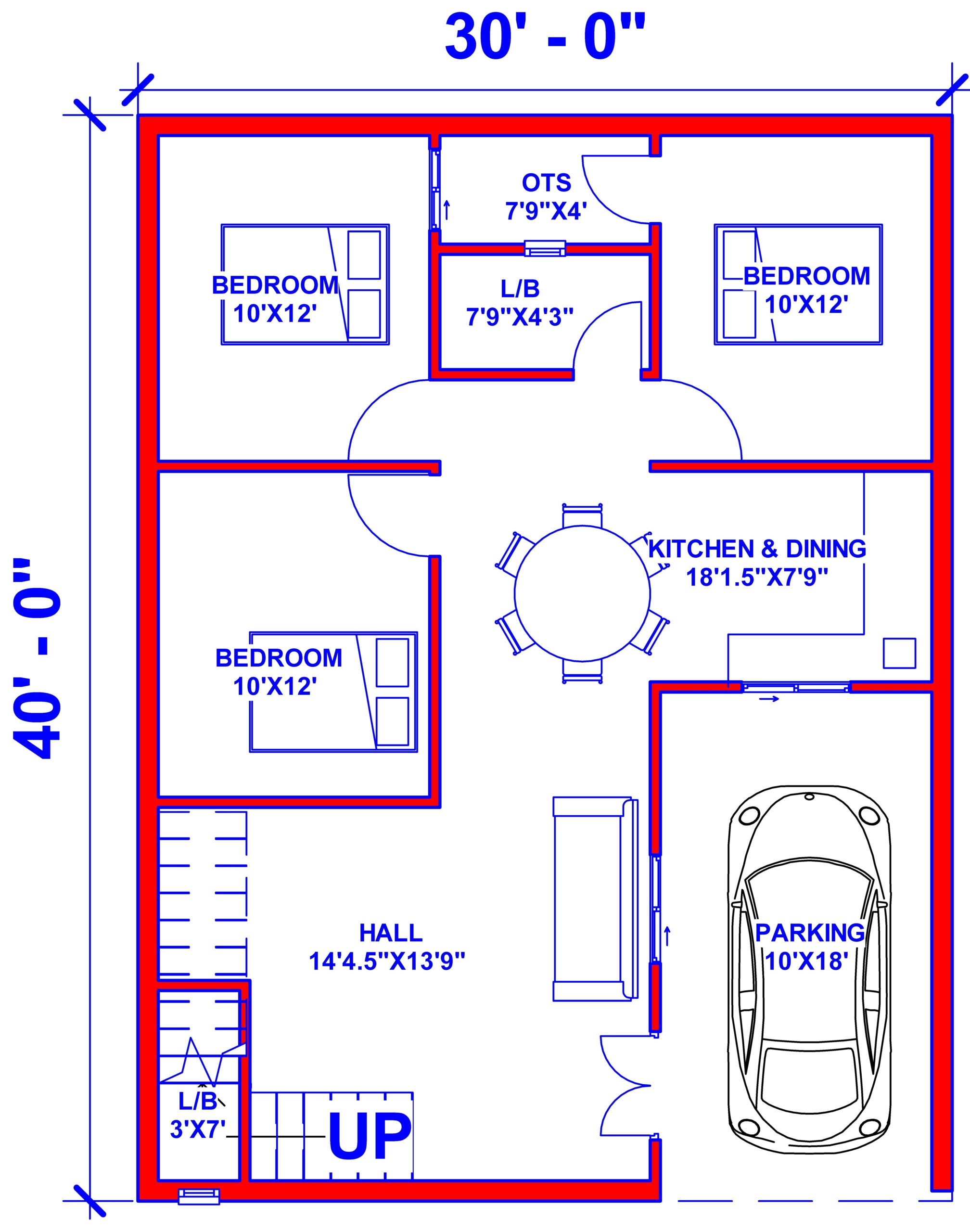30’X40′ में घर का नक्शा ,घर के इस नक़्शे में –
- 1- पार्किंग (10’x18′)
- 1- हॉल (14’4.5″x13’9″)
- 1- रसोई / भोजन कक्ष (18’1.5″x7’9″)
- 3- बैडरूम (10’x12′)
यह घर की चौड़ाई 30′ है और गहराई 40′ हैl जिसमे सबसे पहले पार्किंग अति है उसके बाद फिर हॉल आती है, हॉल में ही सीडी हुए एक कॉमन लेट- बाथ दिया गया हैl फिर और अंदर जाने से खुला रसोई और भोजन कक्ष है वही से ही तीनो बैडरूम का दरवाजा दिया गया है और वही पास फिर लेट बाथ भी है उसके पीछे हवा आने जाने के लिए बिच में जगह छोड़ा हुआ हैl
15 कॉलम के साथ इस घर को बनाया जा सकता हैl बात करेंगे कॉलम का साइज का तो आप यहां इस कॉलम को 9’x9′ का रखा जा सकता हैl और इसमें 4 सरिया का उपयोग कर सकते हैl सरिया का साइज का बात किया जाए तो 12mm का सरिया का इस्तेमाल यहां पर किया जा सकता है अब जानते हैं इसके रिंग के बारे में तो इसके रिंग को 8mm का इस्तेमाल किया जा सकता है इस रिंग को 6′ की सेंटर सेंटर इसका दुरी रख सकते हैl

In this Plan of the house –
1- Parking (10’x18′)
1- Hall (14’4.5″x13’9″)
1- Kitchen/Dining Room (18’1.5″x7’9″)
3- Bedroom (10’x12′)
The width of this house is 30′ and depth is 40′. In which first of all there is parking lot, after that comes the hall, a common bath is given in the hall itself. Then going inside, there is open kitchen and dining room. There are doors to all three bedrooms and there is also a late bath next to it, with a space left behind it for ventilation.
his house can be built with 15 columns. If we talk about the size of the columns, then you can keep this column of 9’x9′ and 4 bars can be used in it. If we talk about the size of the bars, then it will be 12mm. The rebar can be used here. Now let us know about its ring. Its ring can be used of 8mm. The center distance of this ring can be kept at 6′.

