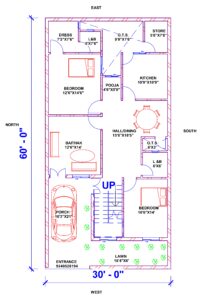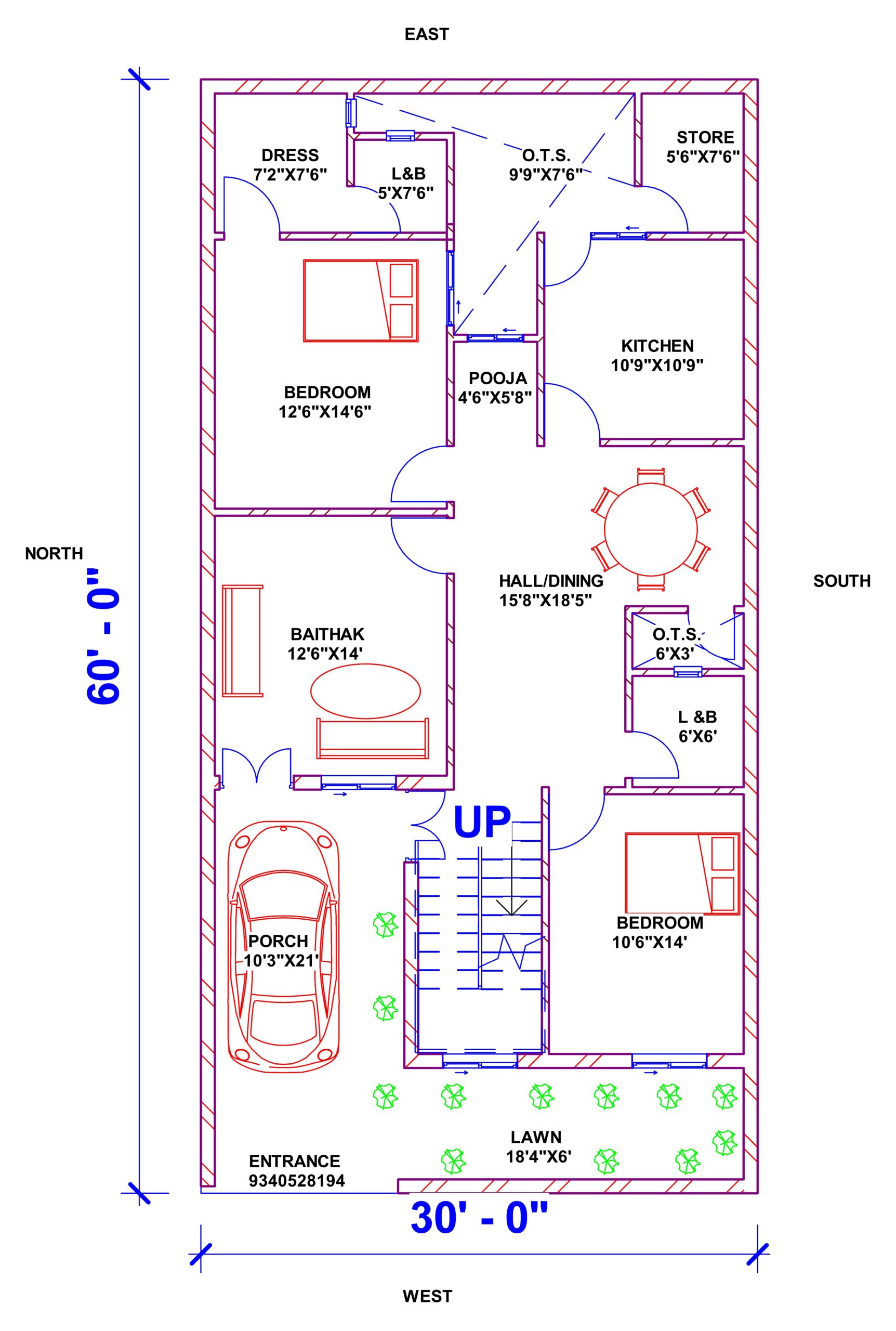30’x60′ HOUSE PLAN / 30’X60′ घर का नक्शा –

इस नक़्शे में-
- 1- पोर्च (10’3″X21′)
- 1- ड्राइंग (12’6″X14′)
- 1- हॉल / डाइनिंग (15’8″X18’5″)
- 1- रसोई (10’9″X10’9″)
- 2- बैडरूम है
हाउस प्लान में सबसे पहले पोर्च है बाजु में गार्डनिंग के लिए जगह है , फिर पोर्च के बाजु से सीडी है जो की हॉल के लिए भी रास्ते का काम करेगा I और बैठक रूम से हॉल में जाने के लिए रास्ता हैI बाकि रूम में जाने के लिए रास्ता हॉल से ही है पीछे साइड O.T.S. के लिए जगह भी दिया गया है
क्या पश्चिम मुखी घर अच्छा है?
ऐसा माना जाता है कि जो लोग पश्चिम मुखी घरों में रहते हैं वे समृद्ध होते हैं और उनके बहुत सारे दोस्त होते हैं। उनका कोई दुश्मन नहीं होगा और वे अपने कार्यस्थल, व्यक्तिगत रिश्तों और सामाजिक स्थितियों में सभी से प्यार करेंगे।

In this map-
1- Porch (10’3″X21′)
1- Drawing (12’6″X14′)
1- Hall/Dining (15’8″X18’5″)
1- Kitchen (10’9″X10’9″)
2- Bedroom is
In the house plan, first of all there is a porch, there is space for gardening on the side, then there is a CD on the side of the porch which will also work as a path to the hall. And there is a path from the living room to the hall to go to the remaining rooms. The way is from the hall itself, on the back side O.T.S. Space is also given for.
Is west facing house good?
It is believed that people who live in west facing houses are prosperous and have lots of friends. They will have no enemies and will be loved by everyone in their workplace, personal relationships and social situations.

