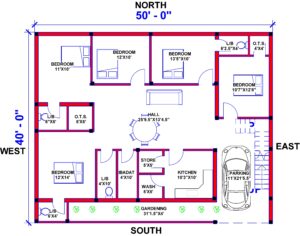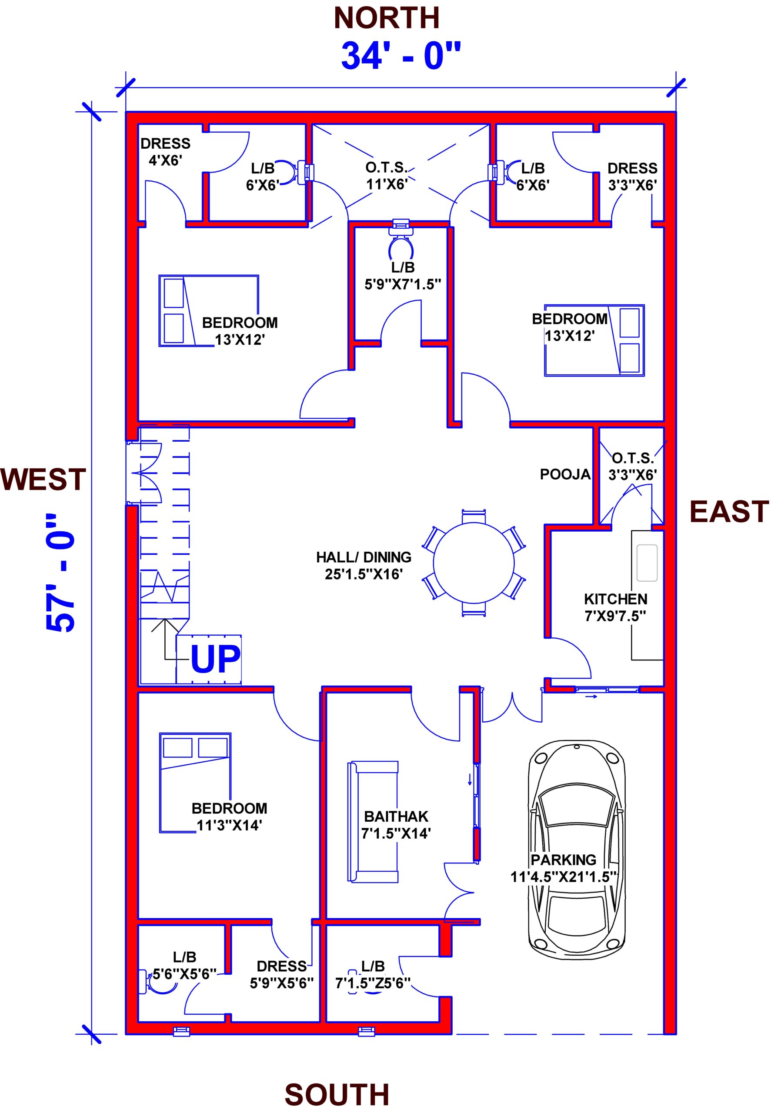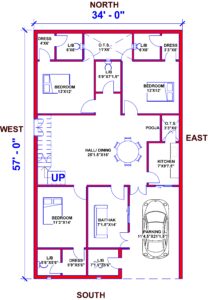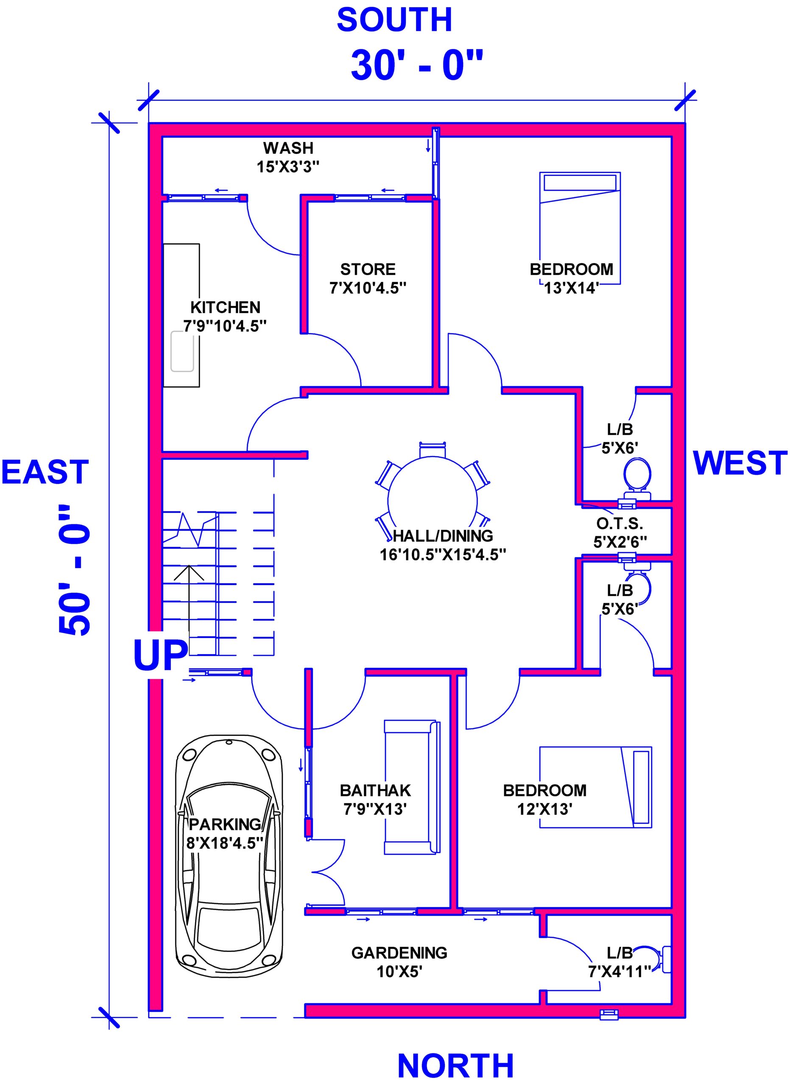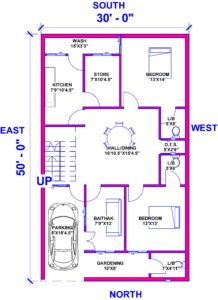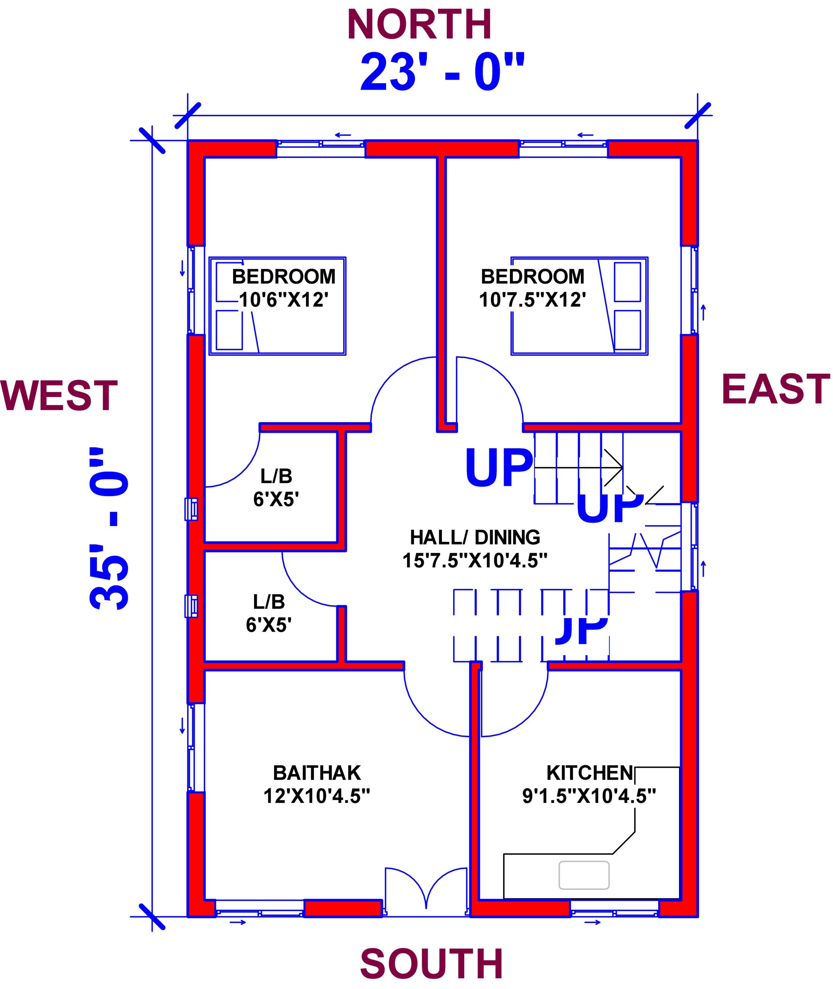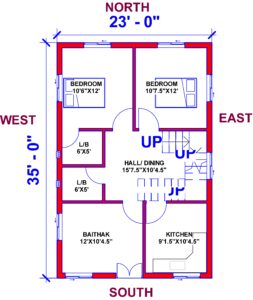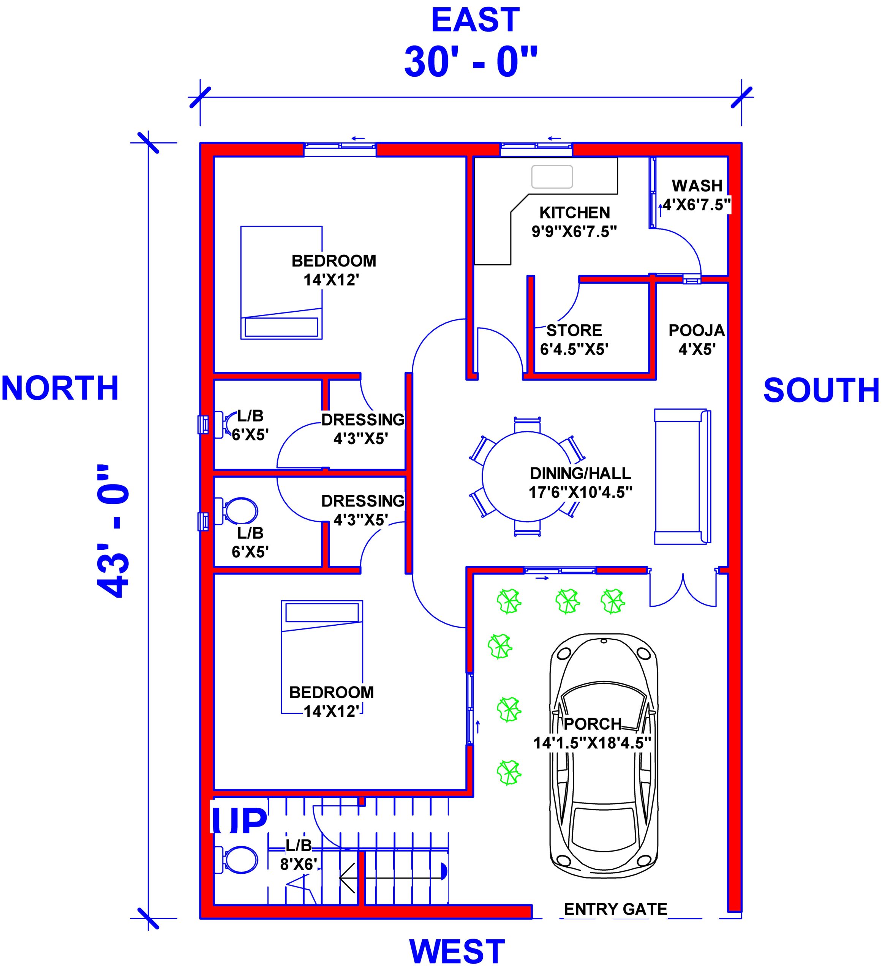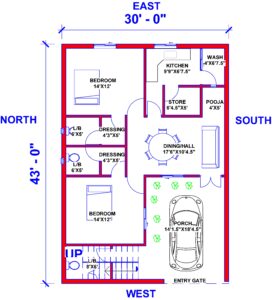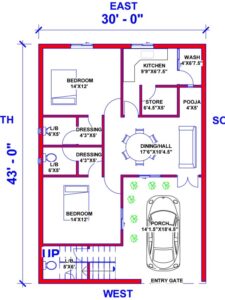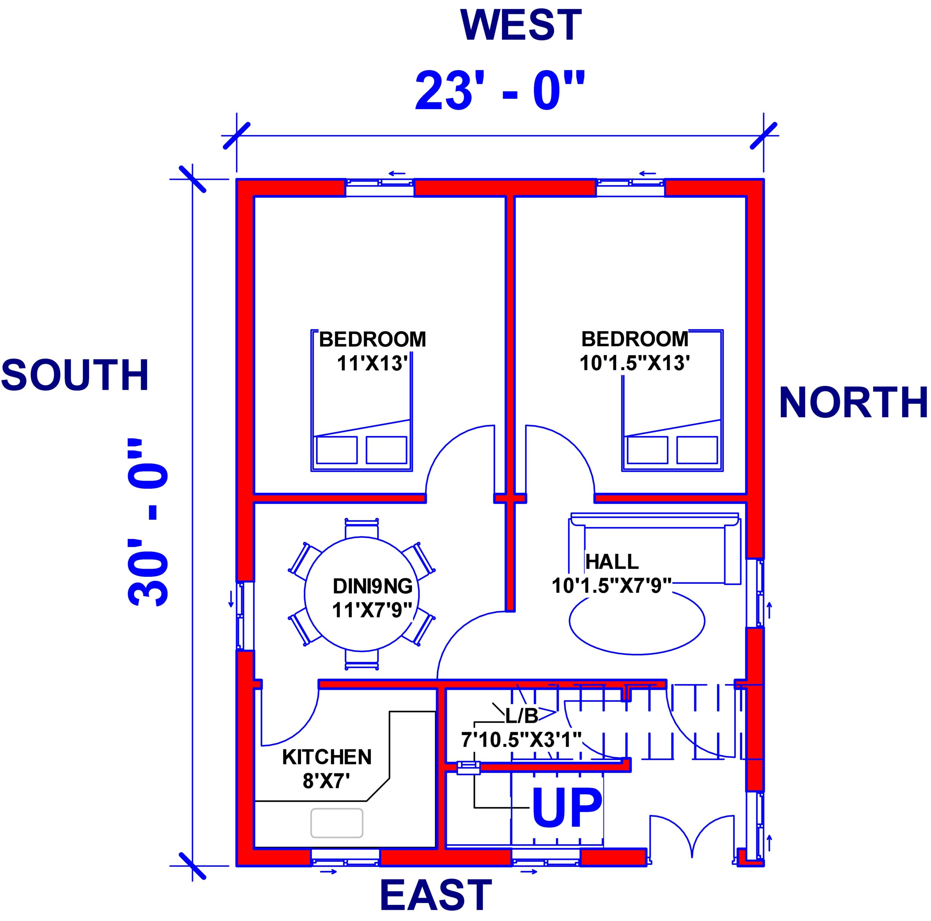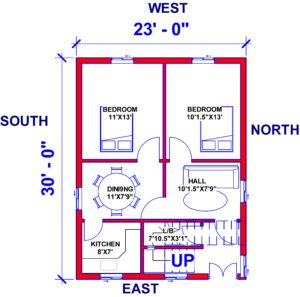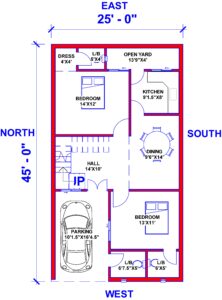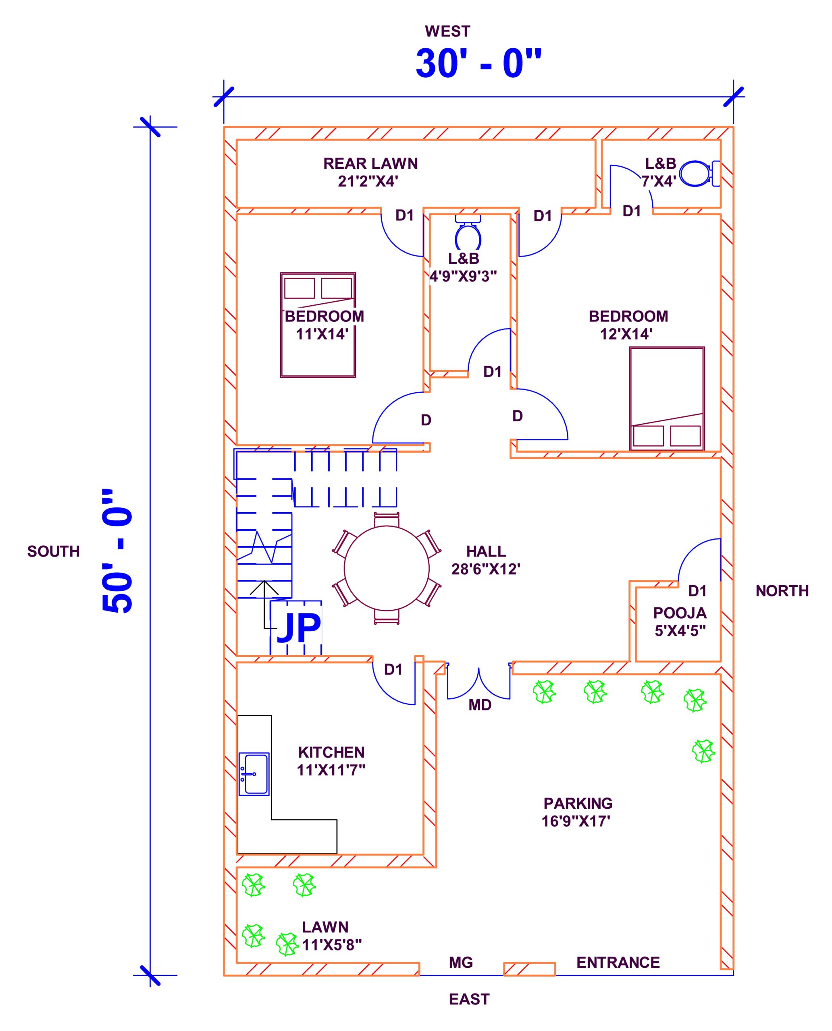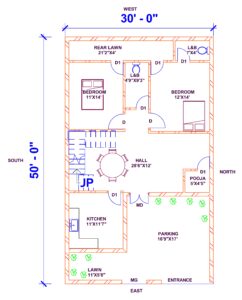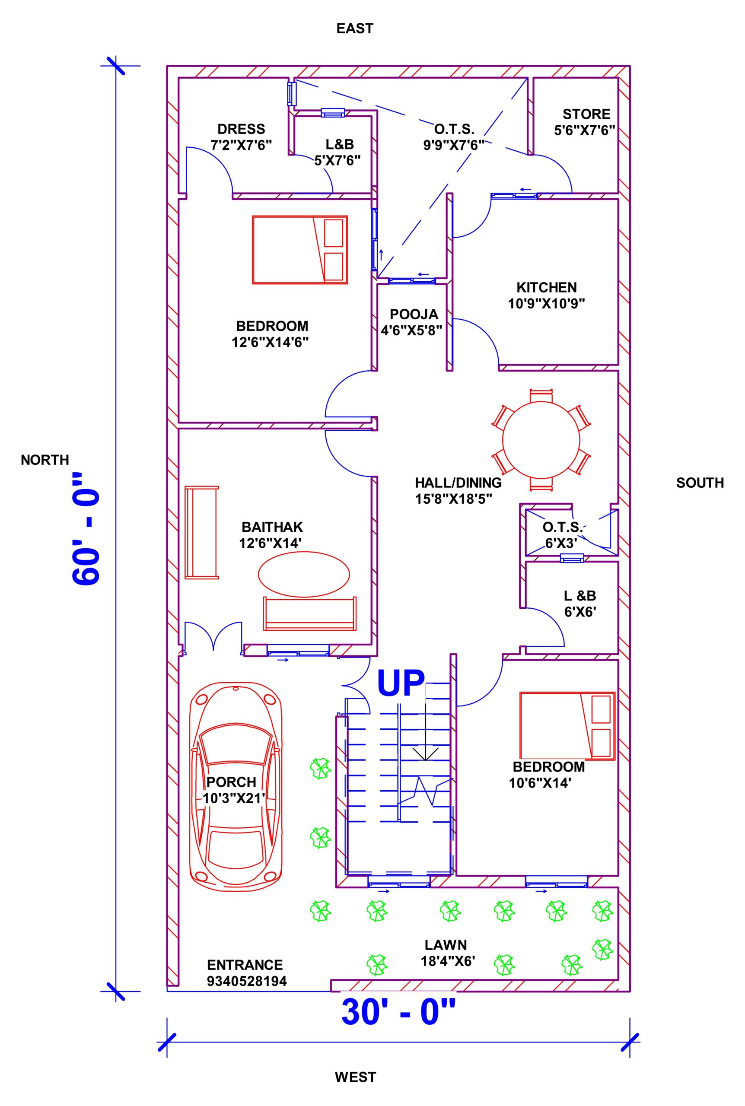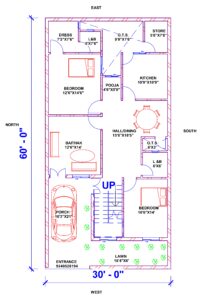20’X40′ House Plan, 20’x40′ घर का नक्शा –
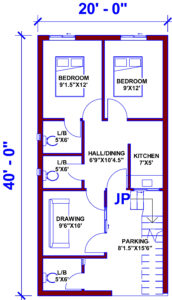
इस नक़्शे में –
- 1- पार्किंग (8’1.5″x15’6″)
- 1- ड्राइंग (9’6″x10′)
- 1- हॉल (6’9″x10′)
- 1- रसोई (7’x5′)
- 2- बैडरूम (9’1.5″x12′), (9’x12′)
यह नक्शा 20’x40′ का हैl जिसमे सामने की चौड़ाई 20′ और अंदर की तरफ गहराई 40′ हैl इस नक्शा में पहले पार्किंग है फिर पार्किंग से ही बैठक और हॉल में जाने के लिए दरवाजा हैl और पार्किंग में ही एक छोटा सा टॉयलेट है जो बाहर से आने जाने वालो के लिए हैl फिर अंदर जाते ही हॉल से लगा हुआ रसोई है और दोनों बैडरूम का दरवाजा भी हॉल से ही हैl एक बैडरूम अटैच्ड हैl

In this Plan-
1- Parking (8’1.5″x15’6″)
1- Drawing (9’6″x10′)
1- Hall (6’9″x10′)
1- Kitchen (7’x5′)
2- Bedroom (9’1.5″x12′), (9’x12′)
This Plan is of 20’x40′ in which the front width is 20′ and the inner depth is 40′. In this Plan, first there is parking, then from the parking itself there is a door to go to the meeting and hall. And there is a small toilet in the parking itself. Which is for the people coming from outside. Then as soon as you go inside, there is a kitchen adjacent to the hall and the doors of both the bedrooms are also from the hall. One bedroom is attached.


